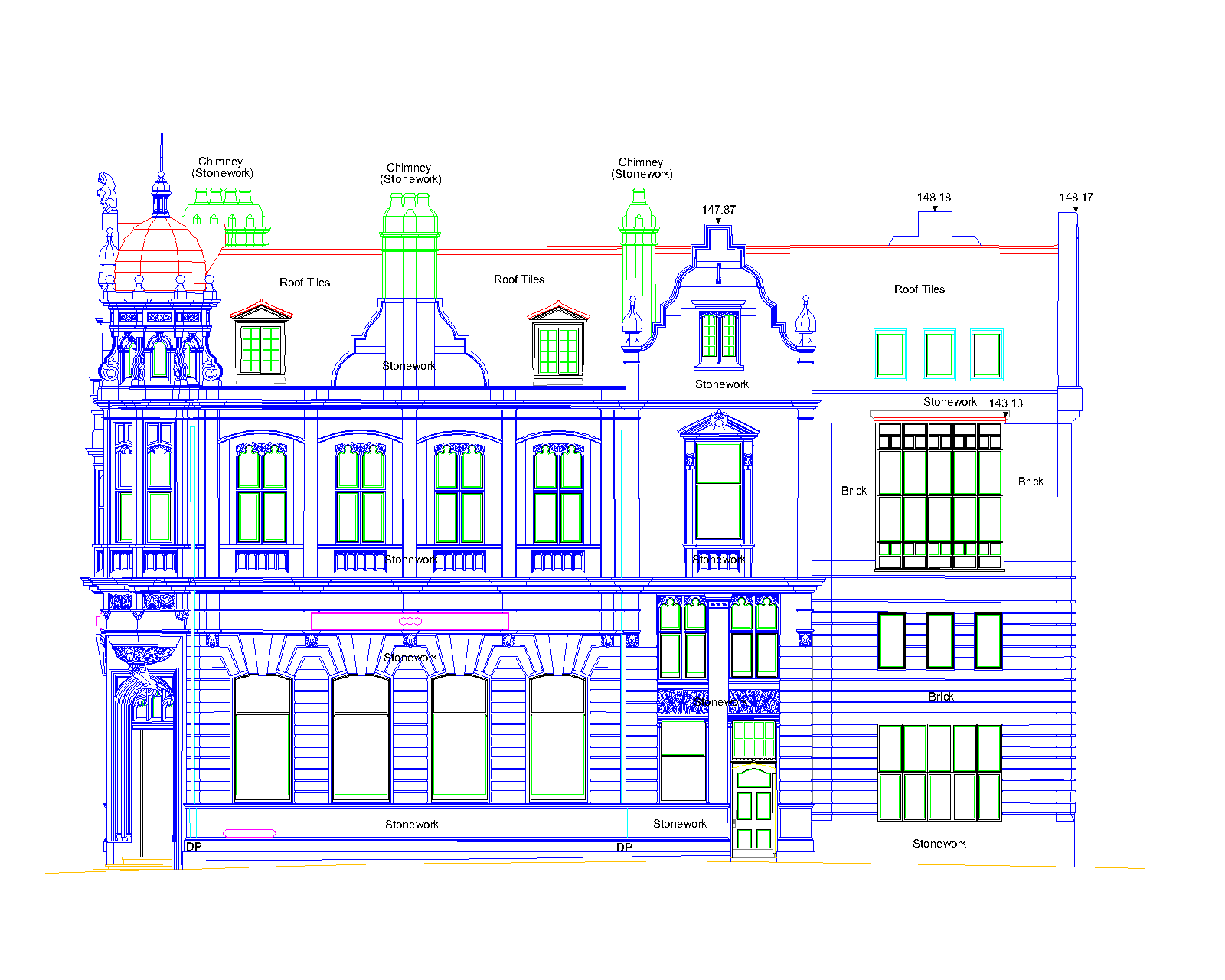When you require accurate representations of buildings for new design or modifications which can be relied upon moving forward you will want to be confident in the information you are working with.
We can offer a range of solutions to provide true representations of floor plans, elevations, sections or building profiles or the relationship to adjacent buildings
Surveys will be completed using a range of high-definition surveying equipment to provide you with reliable information in a format of your choice.
Interested?
Provide a plan in PDF for the site area
We recommend the most cost-effective way to deliver your survey
Agree a fixed fee and timescale
We complete the survey and e-mail the survey to you in a format of your choice
Contact Us
Example Building Elevation completed from pointcloud data and provide in AutoCAD drawing file format.
